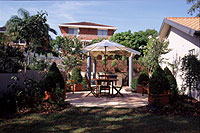Twelve year old Jessica was adopted from Brazil by Dennis and Karin Kreig as a baby. Jessica feels so lucky to have found Dennis and Karin and wanted to show them just how much she appreciates them.
This design by Andrew Davies is a unique Blitz garden as it has been designed to be used by more than one family. The Kreig’s house is on a communal drive. When Dennis was having his house rebuilt he caused a lot of disruption to the neighbourhood, frequently blocking access to his neighbours properties and causing all sorts of building noises. Dennis wanted to thank his neighbours for their understanding by turning part of his front yard into a communal barbecue area for all the houses in the cul-de-sac.
The design is semi-formal with two central octagonal paved areas. A pergola links the entertainment area to the rest of the house and provides an inviting nook in which to utilise the barbecue and outdoor setting. Native plants dominate with topiarised lilly pillies in terracotta pots, banksias, flowering eucalypts and kangaroo paws providing colour and texture whilst attracting birds to the space. A wall mounted water feature provides the calming sound of trickling water to encourage people to sit and relax.
Adapting this plan to your garden
Make a detailed scale drawing of your backyard (eg 1:100) showing the location of the house and major features then incorporate the desired elements from our makeover. As your garden will be a different size you will need to estimate the amounts of materials you will require.
Note: On your plan show the locations of any services (water pipes, sewerage, power, phone, etc) so you can avoid damaging them during the makeover.
Permits and approval – council permission is required to remove some trees, and may be required for some structural work. Check with your local council regarding regulations before commencing any structural work.
Materials
Paving: large pre-sealed pavers (450x450x40mm) from Wilsonstone were used. The pavers were laid over a road base sub-base and washed river sand. Fine grouting sand was swept through the pavers and a concrete haunch (edging strip) was laid against the outside edge to retain the pavers.
Pergola: was constructed using rougher header pine for all structural members. All connecting materials used were galvanised. The following timber sizes were used: posts 2100x90x90mm (dressed all round F7); bearers 3300x250x50mm rougher header (RH); rafters 2100x150x50mm RH; ridge beam 3300x200x50mm RH; joists 2700x100x50mm RH; fascia boards 2100x285x25mm RH; battens 3300x50x50mm RH. Galvanised stirrups were set in concrete in the ground and posts were connected using galvanised coach screws.
The roof was constructed using tinted polycarbonate roofing attached to the rafters with roofing screws.
Barbecue: a barbecue was constructed by combining concrete blocks (390x190x90mm and 190x190x90mm), compressed fibre sheeting (1500×0.9x15mm) and a pre-fabricated gas barbecue cooktop. The blocks were bagged using a 4:1 mortar mix of sand and cement. Compressed fibre cement sheeting was laid over the top of the blocks, tiles attached, grout applied and the cooktop lowered into place.
Garden beds: as a large sandstone rock shelf lay just beneath the soil surface, we increased the soil depth of the garden beds by breaking up the sandstone with an electric jackhammer. Extra organic matter was dug in throughout. An edge between the turfed area and the garden bed was created by using treated pine edging (100x25mm) and hardwood pegs (450x50x50mm).
Water feature: we used a reconstituted sandstone bowl and splashback connected to the garage wall with dynabolts. A low voltage submersible pump was connected to an internal transformer and power source by passing the lead through the wall.
Plants
We used mainly Australian native plants in a semi-formal setting. Lilly pillies were used for hedging, kangaroo paws for foliage contrast and flowering eucalypts for a bold statement. Large crepe myrtles provide instant scale and colour to the garden.
Coast banksia (Banksia integrifolia), hairpin banksia (Banksia spinulosa), scrub cherry (Syzygium australe ‘Bush Christmas’), scribbly gum (Eucalyptus haemastoma), lemon myrtle (Backhousia citriodora), kangaroo paw (Anigozanthos ‘Bush Gem’, ‘Big Red’, ‘Southern Aurora’), standardised grevillea (Grevillea ‘Poorinda Royal Mantle’), bottlebrush (Callistemon salignus ‘Great Balls of Fire’), fan flower (Scaevola aemula ‘Fandancer’), crepe myrtle (Lagerstroemia indica), red flowering gum (Eucalyptus ‘Summer Beauty’), lilly pilly (Acmena smithii ‘Minipilly’), coast rosemary (Westringia fruticosa), thryptomene (Thryptomene saxicola).
Grevillea
Lilly pilly
Scrub cherry
Kangaroo paw
Coast banksia
Fan flower
Cost and availability
We used mature plants in our makeover to create an instant effect for television. Our total cost of plants and materials was $11,652 This could be reduced to $9103 By using smaller plants.
Wilsonstone pavers (450x450x40mm) cost about $50m2. They can be distributed Australia wide by contacting the NSW office, phone: (02) 4943 5479.
Outdoor furniture was from White Chamber Furniture in Sydney, phone: (02) 9310 4699. Garden benches cost $380, folding chairs cost $86 and table cost $430.
Terracotta pots were from Barker and Sons Pottery in Sydney, phone: (02) 9637 1891.
Barbecue cooktop from Barbecues Galore cost about $400.
Most of the selected plants are readily available at nurseries, particularly specialist native nurseries, or ask your nursery to order them for you.
Most other materials are available from large hardware stores, building or landscape suppliers.
All tools used, including the turf cutter, are commonly available for hire.
Getaway details:
Accommodation: Crown Plaza Terrigal, Pine Tree Lane, Terrigal, NSW, phone: (02) 4384 9111.
Acknowledgements: Construction by the Blitz team. Garden design by Andrew Davies, Icon Exteriors, Sydney, phone: (02) 9876 4632, email: [email protected]
For more Step by Step Constructions click here



