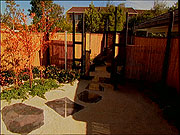Japanese Garden
In 1973 Keryn White and Ken Goff were high school sweethearts. Their young romance only lasted a year and it wasn’t until their school reunion in 1996 that they met again. Some 23 years of separation melted away and the romance was rekindled. Today they live in a townhouse with a tiny, featureless triangular backyard. Both have a passion for bonsai plants. The Blitz team decided to create a Japanese garden to display the couple’s collection of bonsai plants.
Landscape designer Colin Brown’s plan was for a Japanese-inspired garden with three ‘rooms’. The front room has a miniature maple forest, large granite stepping stones, white crushed quartz, azaleas and cane clad walls. Next is the bonsai room where Ken and Keryn’s bonsai plants are featured on hardwood pedestals. There is a utility room at the back, screened off by a large centre-pivoting door.
Click to view
What we did
We cleared out the backyard and removed the turf. The existing metal colorbond fence was covered in cane reed cladding, with fern reed capping. A fern reed clad pivoting gate was built to screen off the utility area and a cane reed fence with saloon-style doors enclosed the bonsai room. Decorative screens were built to hide the hot water service and used as a wall hanging. The entire area was paved in white crushed quartz. Hardwood pedestals were positioned to display the bonsai collection, a garden seat was built, the feature rock positioned, granite stepping stones laid and the garden planted.
Materials
Cane walls: cane reed wall cladding, fern reed cladding (Natureed) cladding, galvanised fence wire, tie wire, shackles, eye bolts with washers and nuts. Optional: posts – hardwood (100x50mm), fast setting concrete (40kg bags). Tools: drill, wire cutters, adjustable spanner, flat bladed screw driver, hammer. Optional: post hole shovel.
Pivot gate: posts – hardwood (100x50mm), timber – hardwood (50x50mm), fast setting concrete (40kg bags), threaded rod with washers and nuts, galvanised wire, shackles, tek screws (75mm), fern reed cladding (Natureed), bitumen coating (Gripset), galvanised nails and tie wire. Tools: spirit level, circular saw, drill, paint brush, and wire cutters.
Saloon gates: posts – hardwood (100x50mm), timber – hardwood (50x50mm), fast setting concrete (40kg bags), bamboo cladding, reed cladding (Natureed), eye bolts with washers and nuts, tek screws (75mm), tie wire, galvanised wire, shackles, bitumen coating (Gripset), galvanised nails, galvanised hinges and screws, dowel rod (20mm). Tools: post hole shovel, drill, adjustable spanner, paint brush, wire cutters, circular saw, hammer or nail gun, flat bladed screw driver.
Decorative screens: timber treated pine (50x50mm), compressed abaca fibre sheets (Renaturit), construction adhesive, galvanised nails and staples, bitumen coating (Gripset), sealant or lacquer. Tools: circular saw, caulking gun, staple gun, hammer, paint brush.
Paving: decomposed granite, A1 crushed quartz sand (or fine pebbles), granite off-cuts, brickies sand, cement. Tools: rake, wheelbarrow, brickies trowel.
Garden seat: timber (350x50mm), bitumen coating (Gripset). Tools: circular saw, paint brush, hammer.
Garden beds: plants (see list below), compost (BioGrow), feature rock (synthetic). Tools: shovel, rake.
Adapting this plan to your garden
Make a detailed scale drawing of your backyard (eg 1:100) showing the location of the house and major features then incorporate the desired elements from our makeover. As your garden will be a different size you will need to estimate the amounts of materials you will require.Note: On your plan show the locations of any services (water pipes, sewerage, power, phone, etc) so you can avoid damaging them during the makeover. Dial the ‘Dial before you Dig’ line on 1100 for information. Blitz Tipz: Your e



