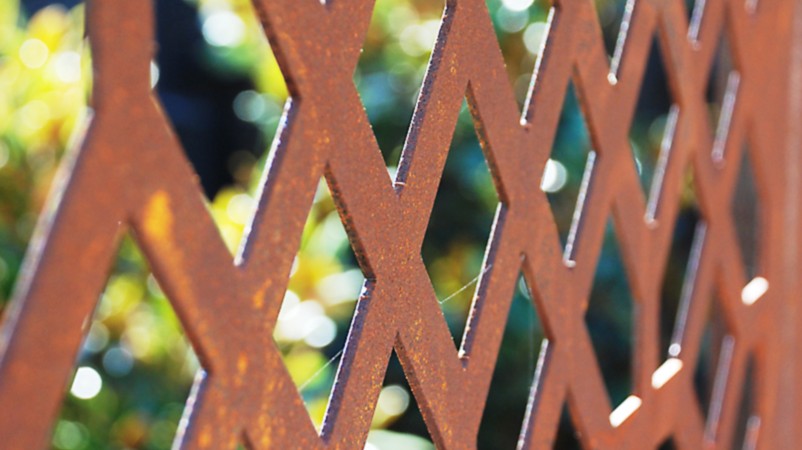
Careful Ageing
Garden designer Jim Fogarty shares some great tips on how to make a new house and garden feel older than it really is.
There is something charming about a heritage-style home. Modern living is not for everyone and many people prefer to recreate a heritage appeal house with a more rustic, lived-in garden look to go with it. Some new houses are built to look old, and with careful design and the addition of aged garden elements your new home can be made to look like it has been around for a long time.
Façades First
Although built to look Federation in style, this grand-fronted two-storey house was only built in 2000. What the house needed was a garden to capture the grand style of older gardens, but importantly the house also needed a colour makeover to help tie the garden and house together. Being double-storey, the imposing façade of the house also needed a tall, green canopy to help reduce the scale of the building, and to help connect the house back down into the garden.
Colour Consultant
If you are looking at changing the colour of a house, a worthwhile investment is a colour consultant who has a sound grasp of trim colours and details that are prevalent in older-style homes. For this project, it was only the outside façade of the building that needed re-painting, and the colour scheme was brought together taking inspiration from the brown-grey hues of the existing stone paving and wall cladding.
Grand Entrance
A stately, two-storey home needs a grand entrance. A small, dry lawn and central fountain didn’t live up to expectations in the drought and so a new look was needed. Losing a lawn can be visually problematic as instantly you lose a lot of green in your overall garden design. Here the lawn was only small and the idea was to replace it with an ornamental sea of green.
‘Grand’ often means ‘formal’, so symmetry is important in the layout. To reduce the scale of the house we used two feature trees of Acer palmatum ‘October glory’ and did a mass underplanting of Lirope ‘Royal Purple’ with a random layout of clipped box balls for shape variation and visual impact. The Lirope gives an illusion of being a lawn, but you don’t need to mow it and it doesn’t suffer the same water restrictions as lawns.
Rust Repairs
The top profile of the garage roof had an Art Deco curve to it which was levelled off to make it suit the period of the house. A new coat of paint blended the garage into the colour scheme but the problem was the garage door stood out as quite a large focal point in the front garden.
Rust-coloured paint changed the look of the door and gave it an aged patina that enhanced the heritage charm of the garden. The same rust paint also transformed the existing concrete fountain, changing the look entirely. It’s good to remember that paint is a great way to make use of something that might otherwise have been discarded.
Tip: when applying rust paint, use neat, even criss-cross brush strokes 30cm long with a wide brush and keep the crosses uniform in size. Work from left to right in horizontal rows and then slowly move down the wall, just as if you were reading a book.
Water Storage
This garden was constructed during the peak of Melbourne’s drought. Watering gardens was becoming difficult and harvesting rainwater was critical. The front garden and driveway were already paved and this was to be retained, leaving the back garden as the only possible site for burying a suitable-sized water tank. Due to limited machine access, it was impossible to fit a prefabricated concrete water tank, so we installed an Atlantis crate system, customised to suit the size and layout of the garden. The water storage area was located under the proposed lawn circle in the back garden. To help collect rainwater the new barbecue area, covered with a cool, efficient Solarspan roof, became an important additional catchment to help fill the water reservoir.
Barbecue Area
Building a barbecue area was an important requirement for the clients, who enjoyed entertaining and cooking for family and friends. As well as harvesting rainwater, the Solarspan roof provides cool shade for guests (see below for more on this). Both the barbecue and fridge were built into matching stone-clad benches and seating, and the barbecue itself was connected to mains gas for a constant, bottle-free supply.
Solarspan Roof
The roof of the barbecue area is Solarspan, which is a product inspired by refrigeration panelling. Outer sheets of steel house a core of polystyrene that provides excellent insulation. The upper steel profile comes in a Colorbond roofing profile, and the bottom profile is flat Colorbond, making an ideal ceiling profile. The sheets come in lengths that can span good distances based on the sheet widths, making them perfect for roofing outdoor rooms. For more, visit www.solarspan.com.au
Steel Screens
The screens surrounding the barbcue pavilion are made from perforated steel sheets by Gardens of Steel (www.gardensofsteel.com.au). The laser-cut pattern opens up vistas of the foliage backdrop and the rust finish on the corten screens picks up the rusty undersides of the Magnolia ‘Little Gem’ leaves that form the backdrop hedge.
Tip: connecting foliage colour with constructed elements of a garden will help tie the colour scheme and materials of a project together
Plant list
Acer rubrum ‘October Glory’
Cercis canadensis ‘Forest Pansy’
Eupatorium megalophylum
Fatsia japonica
Mahonia bealei
Magnolia grandiflora ‘Little Gem’
Melianthus major
Senecio petasites
Viburnum odoratissimum
Wigandia caracasana


