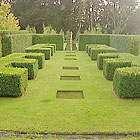The work of renowned Australian landscape designer, Paul Bangay, has often been shown on Burke’s Backyard. For this week’s program, Don travelled 70 kms north-west of Melbourne to Woodend, where Paul is creating his own country garden. The 1.2ha (3 acre) garden surrounds an old schoolhouse. Although it is still in its early stages of development, it already demonstrates Paul’s clarity of design and attention to detail. He is passionate about formal layout, restrained planting, changes of level, and strong focal points in a garden. He likes to use ponds, fountains, hedges and statues as ornamentation, rather than flowerbeds.
Garden features
The garden is a series of large, hedged rooms set around the house, and connected by walks and flagged steps outlined with clipped lonicera.
The old schoolhouse is framed by wisteria. Paul said that a lot of his inspiration came from the architecture of the schoolhouse, and he designed the garden to complement its style. He stressed the importance of scale in garden design. Everything at Woodend is on a large scale, reflecting the proportions of the building.
A curving drive hedged with common privet (Ligustrum vulgare) and lined with ornamental pears leads visitors to a white timber gate, then into a central courtyard edged with European lime trees (Tilia cordata). Here crunchy, quartz river pebbles surround a large reflecting pond with box (Buxus sempervirens) balls at the corners.
From the edge of the courtyard, there are two main axes through the garden. One axis has a large urn as its focal point; the other is a progression of shallow reflecting pools leading down a lawn avenue to a striking Romanesque statue.
The swimming pool garden is surrounded by a bird wire fence, planted with a hedge of ligustrum. Eventually the hedging plants will grow up around the fence and the wire will no longer be visible.
To the east, lawn steps lead down into the formal vegetable garden, which consists of four hedged parterres with clipped cones in each corner, and clipped box in tall, glazed tubs.
Further information
Our segment was filmed with:
Paul Bangay
Landscape Designer
Phone: (03) 9521 1599
Further reading
‘The Boxed Garden – Designs for Small Spaces’ by Paul Bangay, and ‘The Defined Garden’ by Paul Bangay and Simon Griffiths.
Both books are published by Penguin, and are available from Florilegium in Sydney (phone: 02 9571 8222), or from good book stores.



