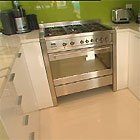Backyards and gardens have changed a lot in recent years. Modern gardens do not start at the back door. Instead, they are often cheery, spacious extensions of indoor living areas. In our segment, Don looked at a futuristic warehouse garden in inner city Melbourne.
Landscape designer, Jamie Loft, completed the garden late in 2003. Jamie’s adventurous design maximises the space available to include a pool and spa, along with a big ‘wow’ factor. He also expanded the indoor living space with glass concertina doors opening onto the garden.
Design features
Jamie elevated the pool and spa to create a fish tank scenario when viewed from inside the house.
The pool equipment and two movable seats are housed under the blackbutt decking.
Jamie used pink glass tiles on the front of the pool, just to have some fun and demonstrate that you don’t always have to have the traditional blue, white and green tiles around swimming pools. The pink tiles look particularly good at night with the lights shining on them.
The fence is made of Ampellite (a roofing fibreglass) turned back to front so that the profile is more prominent. White was chosen for lightness, brightness and reflected light.
The ground surface is concrete laid in situ and then sandblasted to expose white quartz in the concrete.
Planting is minimal – a tree (zelkova) is underplanted with scleranthus, and there is a bougainvillea along the timber section.
The garden really comes to life at night, when all the lights are focussed on the feature elements.
Note:
while children playing in the spa pool were visible from the house through the glass wall, adult supervision is still needed as it is with all pools.
Contact information
Jamie Loft
Out from the Blue
Phone: (03) 9855 1950
Email: [email protected]
Website: www.outfromtheblue.com.au



