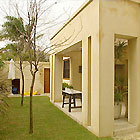Outdoor Living Space
Many new houses are built without any thought being given to outdoor living areas and rooms. Some garden designs include pergolas and gazebos, but these structures are not really very functional. Vine-covered pergolas provide shade, but if it rains everyone gets wet! Gazebos are often too small for people to move around comfortably, or even to accommodate a table and chairs.
Dining alfresco
Don looked at a Fremantle house designed to maximise outdoor living throughout the year. The house is built on a suburban battleaxe block. It has no view, but three rooms open onto a sheltered, north-facing courtyard, furnished like a garden conservatory room. The courtyard has an outdoor fireplace and barbecue, with an exhaust fan to remove cooking smoke and fumes. An electronic canvas roof can be closed to stop the harsh summer sun streaming into the house, or to create an outdoor room for cooler months. On hot summer nights the roof rolls back and the family eats under the stars.
Picture window
A second enclosed courtyard allows light into an ensuite bathroom, a music room and a main bedroom. The courtyard features a pond filled with koi carp, which has been raised up so the fish can be easily viewed through the music room window.
Contact information
Ross McAndrew, Architect
107 Stirling Highway
North Fremantle WA 6159
Phone: (08) 9430 7535
Email: [email protected]



