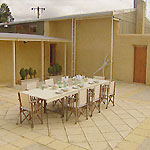Don looked at a beachside house in Victoria, which was not what it seemed. What appeared to be a spacious, modern house had been created by converting and linking two farm machinery sheds. The result was a beautifully appointed, six-bedroom, 60-square home at Bellbrae, near Bells Beach, 100km west of Melbourne. The imaginative conversion, using rendered straw-bale techniques and retaining some of the original steel and roller-doors, is similar to an inner suburban warehouse conversion.
Innovative design
The rendered straw-bale walls give a solid feel to the construction and a fabulous Santa Fe look.
A vast courtyard with paving and beach sand separates the two ‘sheds’.
A mural of a native Jacky lizard and wildflowers is depicted on the forecourt wall.
The main house includes a gourmet kitchen and dining area, loft-style master bedroom, winter lounge with an open fireplace, and a summer lounge with high vaulted ceilings clad with acoustic panels.
Some of the flooring is made from MDF boards that have been stained and varnished to a bright orange gloss. It looks great and is much cheaper than conventional flooring.
In the living room a cabinet with a TV and sound system cantilevers down from the ceiling. When not in use it can be pushed back up again.
The guests’ wing has four bedrooms, each with its own whole-wall roller-door. The doors can be opened right up to take advantage of cool summer breezes and bush views.



