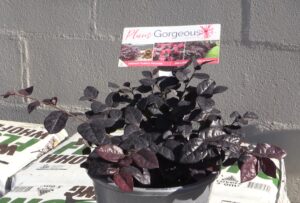Harris-Hobbs Garden
The history of gardening is currently at a high point with improved plant materials, products and design concepts. In line with this trend, landscape architects Neil Hobbs and Karina Harris have created a garden with strong colour and geometric design. The garden has been successfully created in Canberra, despite the harsh climate and poor soil.
Colour
Colour is an important feature of the garden. Purples are echoed in the timber of the house, in the flowers and carried through the garden with painted walls. This ensures colour throughout the year, especially during the grey Canberra winter when many of the plant colours disappear.
Geometry
Geometry has also governed the design of the garden and fulfils several functions:
It sustains interest in the garden during winter, replacing lost plant colour.
It demonstrates the use of commonplace objects such as the concrete paver in creating stylish design elements. The ordinary concrete paver has been chosen because it is a cheap, simple unit which fits the function of the area and looks interesting. Symmetry has been maintained by laying whole pavers instead of cutting them.
The geometry of the garden reflects the structure of the house. Both house and garden are rectangular and the regular ordered sequence of rectangular and square shapes allows the house to flow into the garden. Other materials used are free standing brick walls which reflect the brick stucco of the house and steel mesh screens which echo the steel supports in the car port.
The use of paving is complemented by the use of pots and plants as geometric elements. Standard terracotta cone pots are repeated throughout the garden and are used to divide space. Space is also defined by evergreen hedges of Viburnum tinus, Buxus sempervirens and Lonicera nitida.
The harshness of geometry is softened by much of the planting. Plants soften the hard edges between the pavers and spread over the edge of the paving. Climbing roses and Boston Ivy cover the house and most of the structures, so that the house drops back into the garden. The soft colour of the house also neutralises its impact.
Other features
The garden has a formal pond area with a mermaid fountain made by a local Canberra ceramicist, Bev Hogg. It also has a vegetable garden screened off from the garden by a wall. To avoid a sparse environment when vegetables are not in season, the designers have mixed in ornamental plants which provide greenery throughout the year.
Cost and availability
Concrete pavers are available from landscape suppliers. They range in size between 305mm – 600mm and cost between $3.25 and $7.60.
The mermaid water feature by Bev Hogg costs approximately $500. Prices for Bev’s water features start at $200. Her studio is located at 8 Brennan Street, Hackett, ACT, 2602, phone: (02) 6247 2556.
Further Information
For more ideas on geometric design in the garden, and using common place objects creatively see:
Martha Schwartz, “The Transfiguration of the Common Place” (Spacemaker Press, 1997) ISBN 1 888931 01 9
Harris Hobbs Landscapes
16 Robe Street
Deakin, ACT, 2600
Ph: 02 6273 4661
This garden in Canberra is open on November 7, 2004 with Australia’s Open Garden Scheme. Please phone 1902 261 026 closer to the date or visit www.opengarden.org.au.



