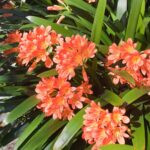One of the most spectacular forms of modern housing in Australia is the marina home, snaking their way around artificial canals. Burke’s Backyard recently visited a Darwin home that is a truly magnificent example of canal art. Asian inspired, but ultra-modern in execution. Instead of a single house you have five separate pavilions. Glass is more or less absent; everything is open to the elements. Even the shower and toilet open to the garden – no windows or walls.
Design plan
The architecture has employed principles of tropical architecture with long overhanging eaves, minimal use of glass, open spaces and areas that can be opened up to allow cross ventilation, isolated buildings or pavilions allowing more air flow and water features throughout the house which cools the surrounding areas. The materials used in this house are radical including corrugated iron used as a feature element, a giant rounded steel gutter and concrete pillars coloured with oxides. The concrete pillars, square in cross-section, narrow slightly towards the top, creating a relief from the usual rigid look.
Ponds run along and around the various pavilions and these teem with guppies. There is a shaded swimming pool in the centre of the house which provides a social area as well as cooling everything down, similar to the Moorish designs in Spain using water. It is also a wonderful safety device as all other parts of the house look onto the pool, so young children can be easily supervised.
The house was designed by award winning Troppo Architects of Darwin who predictably enough, specialise in tropical design. They have won a number of awards for innovative design. This design features low energy consumption – cross flow ventilation replaces air conditioning, low eaves to keep the sun out, natural light or low-voltage lights for night, solar hot water and a steel frame (partly due to the new building code requirements following Cyclone Tracy). The house is described as a blend of western and eastern technology and sensibilities.
Garden plan
The garden belongs in Darwin and has been carefully planned so that it is tropical and full of layered foliage colour. The garden is on sand as it backs onto the marina and the garden has a reticulated watering system. The tropical theme garden has lots of palms which include; Fan Palm (Licuala ramsayi), Cuban Royal Palm (Roystonea regia), Manila Palm (Veitchia merrillii), Foxtail Palm (Wodyetia bifurcata), Golden Cane Palm (Chrysalidocarpus lutescens), MacArthur Palm (Ptychosperma macarthurii), Sealing Wax Palm (Cyrtostachys renda) and Bottle ponytail (Beaucarnea recurvata). Other coloured foliage and shrubs in the garden include; Fijian fire plant (Acalypha wilkesiana), Joseph’s coat (Alternanthera), Red ginger (Alpinia purpurata), Hibiscus, Caladiums, Coleus, Begonias, Crotons, Cordylines, Mondo grass and Moses in the cradle. The garden is only one year old but looks well established as gardens grow rapidly in Darwin, maturing in as little as three years.
Further information
The swimming pool in the centre of the house is shaded with a high frequency welded Aerosail which is waterproof as well as providing shade. These are available from Aerosail, phone: 1300 365 444 (for suppliers nationally). Website: www.shadesails.com.au
The house was designed by Troppo Architects, PO Box 483, Darwin, NT, 0801. Phone: (08) 8981 9585.



