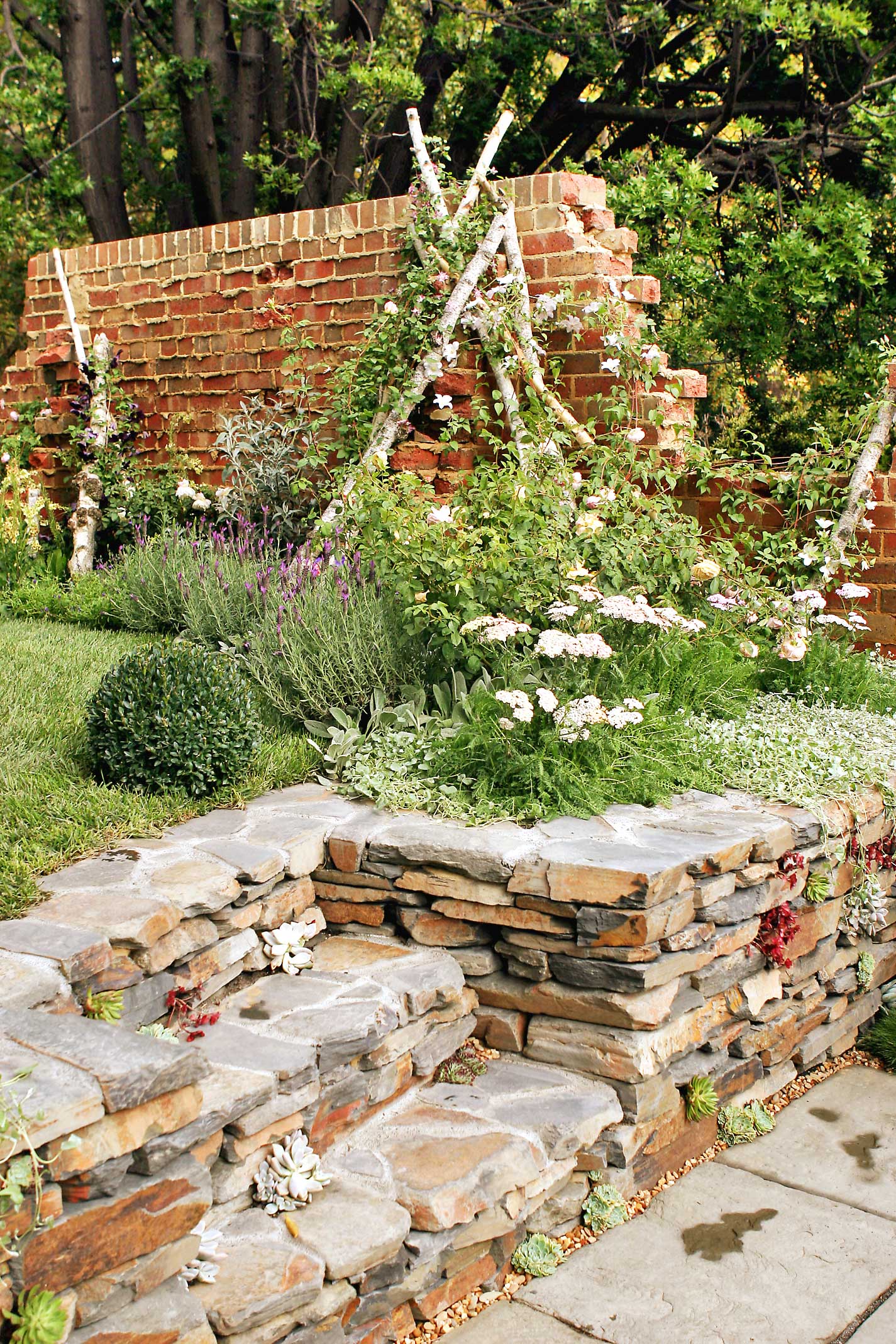
Land Holdings
Jim Fogarty says the right choice in retaining wall can turn formerly useless, sloping land into much more usable space for you to enjoy, and increase the value of your property at the same time.
Any garden that has changes in levels will require a retaining wall of some sort. On a sloping site, they are one of the most important investments in your garden as they provide more usable space to enjoy. When you consider the cost of land, retaining walls can add a significant return to the value of your property when it comes time to sell.
Size matters
A retaining wall serves the distinct function of stepping the ground down to a lower level. The retaining wall literally holds the earth back from collapsing. The height of the wall might be as low as 30cm and as high as several metres.
Any wall over one metre in height should be engineered so that substantial concrete footings can be constructed, preventing the wall from collapsing. A wall one metre in height or greater needs to also seek a builder’s permit for structural integrity as well as considering balustrade requirements on the upper level for safety. Two basic types of retention include solid walls and porous walls. Tip: always check with your local council about permits and regulations before building any retaining wall.
Foundations
The most important part of the construction of retaining walls occurs underground and out of sight. The finished product gives no indication to the amount of engineering and construction it takes to build a substantial retaining wall. A simple sleeper wall may involve posts and footings, but bigger solid walls will require engineering and complex foundations in order to keep the wall from collapsing.
Solid walls
A solid wall is one that does not allow any seepage of water through it. Examples include masonry, brick and rendered walls. Solid walls need to carefully consider the requirements of drainage to prevent water build-up behind the walls. In many cases, weep holes need to be installed in solid walls to allow excess water build-up to bleed through the wall, preventing cracking and damage to the wall in situations where water build-up can add significant weight to the retention of the wall.
Porous walls
Generally speaking, porous walls involve simpler methods of construction but they are by no means any easier to build. A porous wall by its nature of construction has many weep holes allowing for natural drainage of water that builds up behind the wall. Examples include sleeper walls, modular link walls, gabion cages, and free-standing drystone or rock walls. Tip: porous walls can be a problem with paving where water stains will cause marks. To prevent problems, allow for a small garden bed or strip drain along the base of the wall to prevent seepage marks onto paving.
Sleeper walls
These are probably the most popular retaining wall options. Sleepers can either be recycled railway types, or new treated pine options. Steel posts will last longer but sleeper posts are cost-effective and will still give you plenty of years of service. Always make sure you have adequate footings and bolt your horizontals on the retained side of the wall to prevent the sleepers from being dislodged from their posts over time.
Stone walls
Stone walls can be free-standing or mounted onto a backing structural wall of concrete blocks, which is much stronger and allows the retaining wall to extend to greater heights if required (for instance if you are building more than 1m in height). Again, any walls that exceed 1m in height should be properly engineered and professionally designed to avoid potential collapses down the track.
Brick walls
These need concrete foundations. Allow for double skins of brickwork to provide adequate strength, and use brick ties to bond the two skins together. Drainage will be required behind the wall and weep holes are a good idea to help rid excess moisture. Note that any structural brickwork that is retaining soil should be done by a professional bricklayer.
Rendered walls
Rendered retaining walls can be fraught with problems if drainage is not well thought out. Moisture seeping through a wall will cause bubbling of any acrylic render, leave damp spots making the render weak and will eventually cause the render to peel and flake, leaving your wall looking unattractive and messy.
Soil drainage
Drainage is the most important part of constructing a retaining wall and is the most common cause of problems associated with walls. Inadequate drainage can cause many problems from cracking, leaning, and in the worse cases, collapse of the wall.
To put things into perspective, a cubic metre of water weighs a metric tonne, and so a wall several metres long may have multiple tonnes of weight pushing against it after heavy rain.
All retaining walls should be engineered to provide adequate foundations to prevent walls from collapsing. Porous walls have natural weep holes allowing for water to pass through the wall, preventing build-up of weight on the back of the wall. Solid walls should have the backs of the wall tanked to waterproof it, preventing moisture from seeping through the wall that will damage render and paint.
In addition, sheets of drainage cells will help to prevent moisture entering the wall. Behind the wall, drainage usually comprises up to half a metre in width of coarse sand or screenings and a slotted PVC pipe or agricultural pipe wrapped in geo-fabric. This helps excess water drain freely away from behind the wall to a stormwater drain or to lower ground where it can be drained away from the site.


